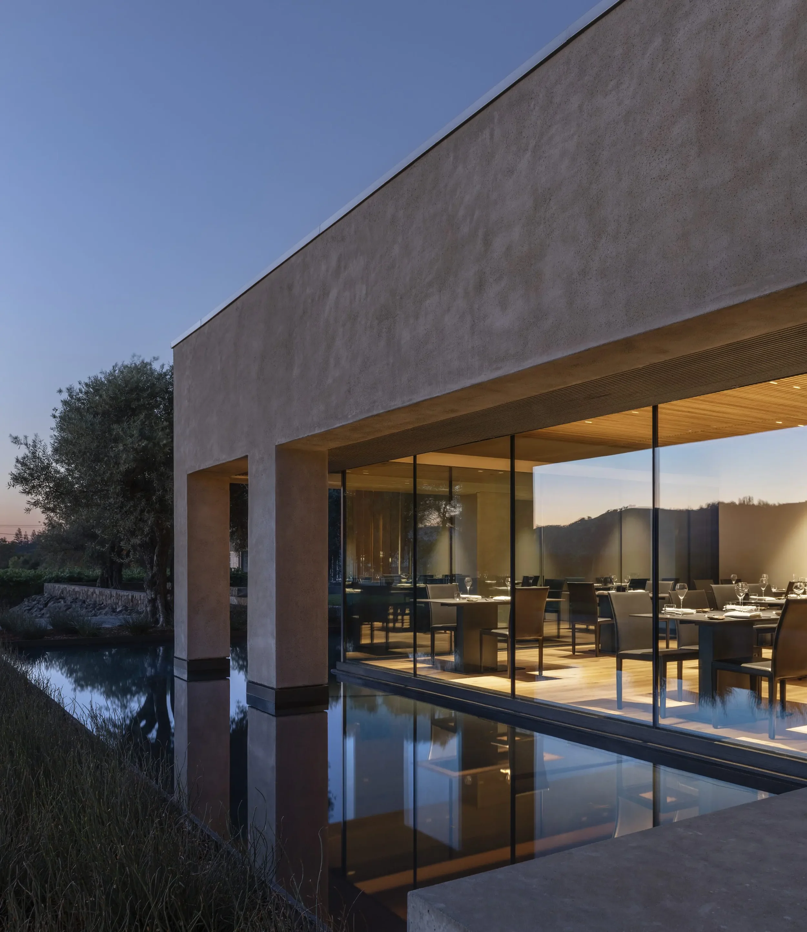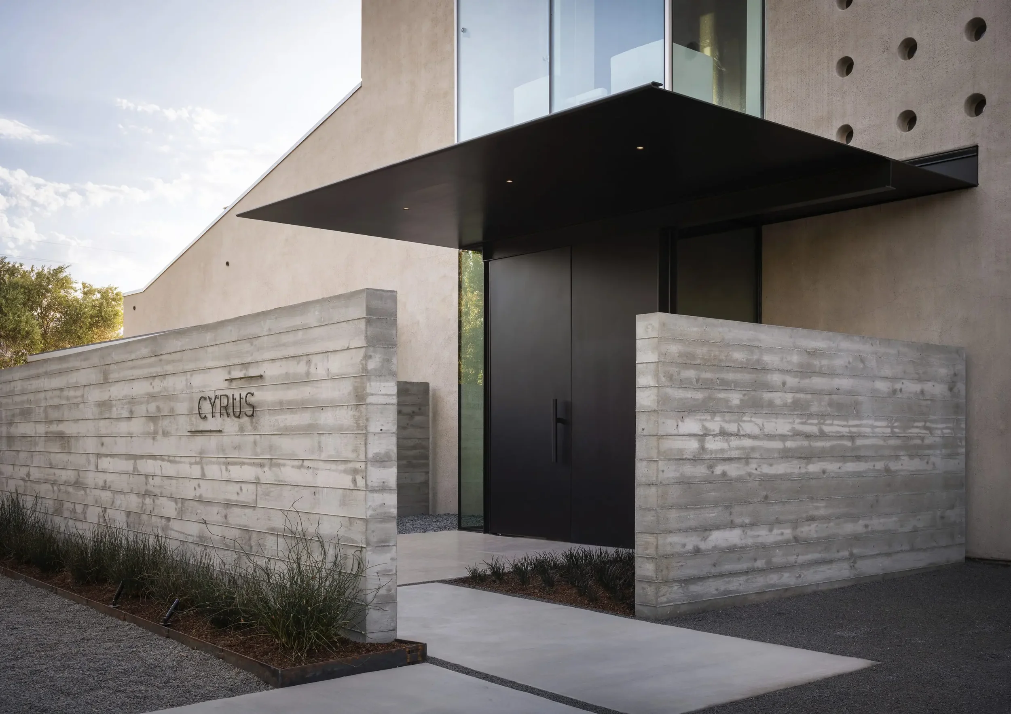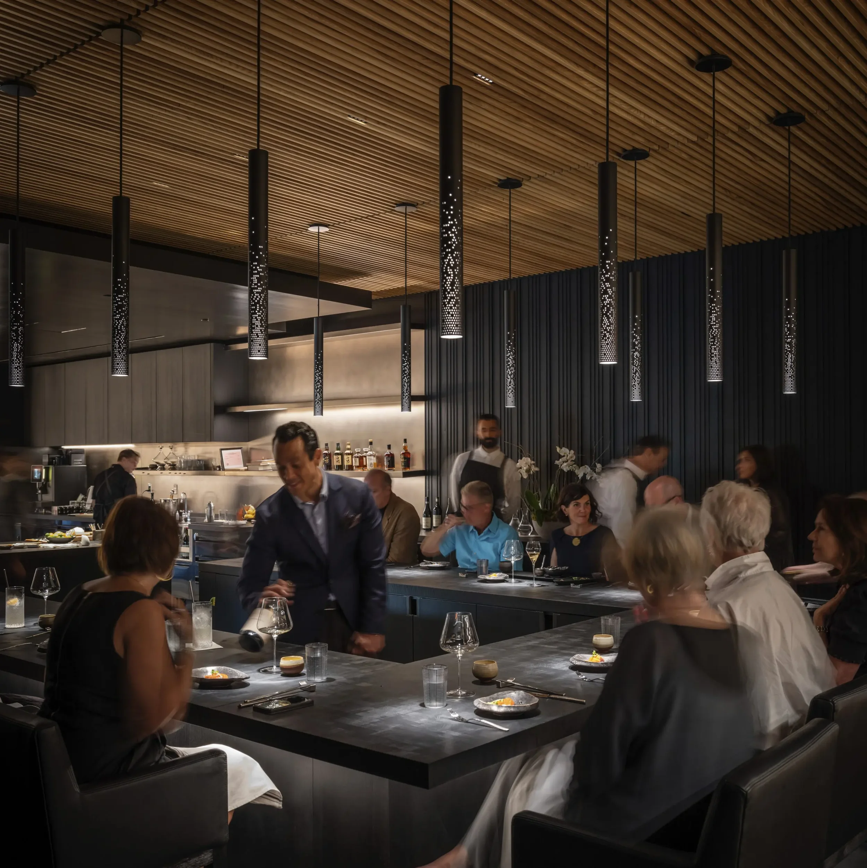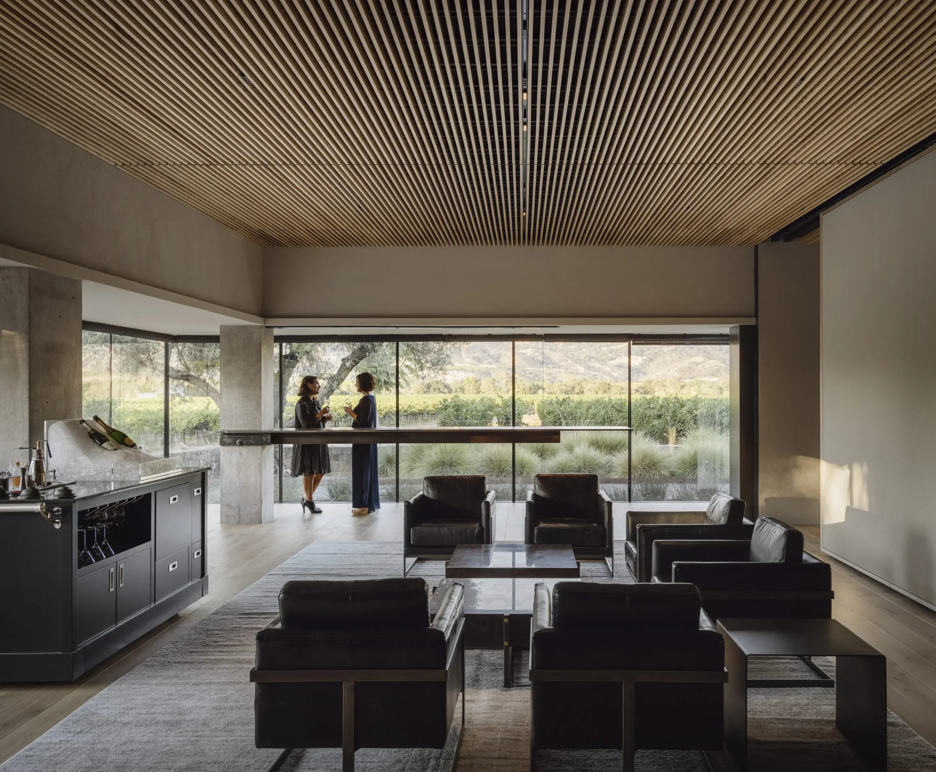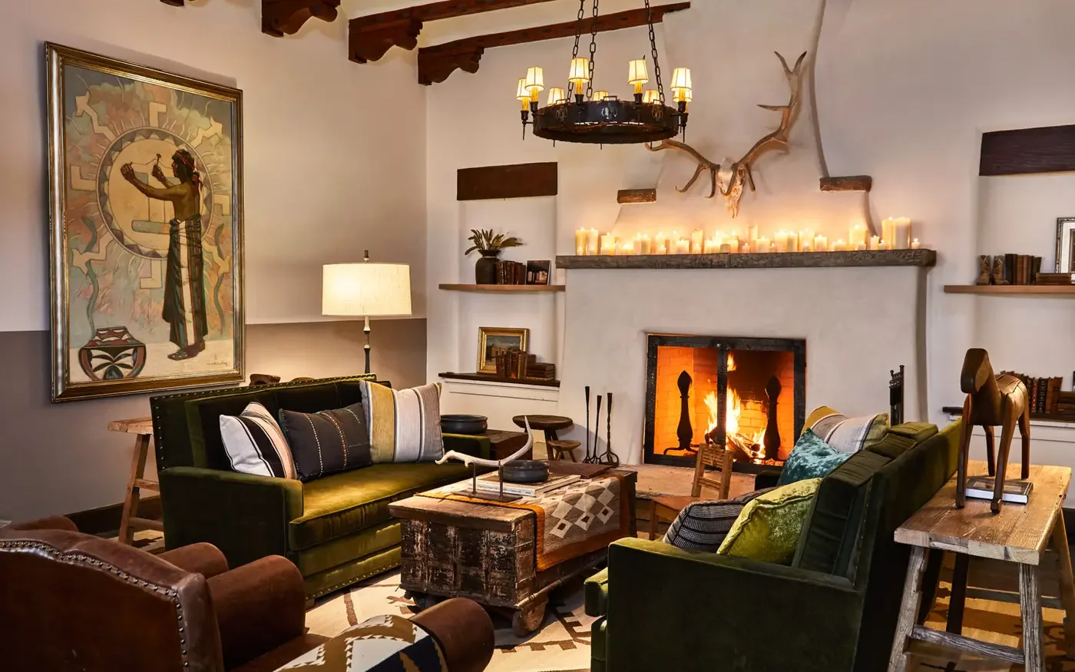Five Amazing Hospitality Venues: Architecture & Design
Papa San, New York
A&D: INC Architecture & Design
Papa San specializes in Nikkei cuisine — a fusion of Japanese and Peruvian culinary traditions (born from the Japanese diaspora in Peru). So, INC designed a space that balances Peruvian vibrancy with Japanese refinement, underscored by some gritty New York energy.
The space boasts nearly 30 meters of glass walls that flood the room with natural light and connect the multi-level interior to the urban streetscape. Sandwiched between an exposed ceiling and polished concrete floors, the warm wooden finishes and hanging greenery soften the industrial aspects while bursts of bold color — like the bubblegum‑pink spiral staircase and bright-blue dining chairs — echo Peruvian textiles. A stainless‑steel bar anchors the space, topped with a neon “night market” sign that captures the energetic, izakaya‑inspired atmosphere.
Upstairs, a mezzanine (with retro accents like vintage pine furniture, plywood paneling, leather seating and a dedicated listening room) offers an intimate yet stylish counterpoint to the bustling ground floor. The overall result is an inviting, visually rich environment that mirrors the restaurant’s bold Nikkei cuisine and its playful yet casual hospitality.
Cyrus, California
A&D: Olson Kundig
Inside and out, the architecture at Cyrus masterfully orchestrates a dialogue with its rural surroundings. Housed within a repurposed prune-packing plant, the geometric structure is elevated above ground, gently floating over vineyards and olive trees to reinforce a sense of place and lightness despite the monolithic weight of its concrete forms.
The interior palette is restrained yet layered — concrete, wood, steel, and glass create a gallery-like backdrop that accentuates the culinary theatre. Space is defined by light (and shadow) whether it’s mirrored off the shallow reflecting pond or glittering through statement interior pendants. The result is a venue that is quietly luxurious: deeply rooted in the humble simplicity of an agrarian landscape, yet attuned to the rhythms of fine dining.
Voyager Espresso, New York
A&D: Only If
Located underground in a subway concourse, Voyager takes its cues not from the usual artisan-coffee clichés, but from the sleek space-age allure of its namesake Star Trek spacecraft. Within its compact 51 m² footprint, the interior unfolds like a well-oiled machine — figuratively and literally, featuring materials drawing from industrial design and mechanical precision: like aluminum, copper, marble, and rubber.
The result is a sculptural little nook that delivers a futuristic yet warm ambiance, balancing austere minimalism with inviting hospitality. This stays true to the café’s ethos, which balances a scientific rigour for brewing coffee with a passion for moments of human connection. For many, it’d be a welcome pitstop along a stereotypically chaotic NYC commute.
Mijo Modern Mexican, Las Vegas
A&D: Studio Munge
Step inside Mijo Modern Mexican and you’re immediately immersed in an atmosphere that reinterprets Mexican heritage through a luxurious, sculptural lens. The design draws its inspiration from the agave plant, visible in everything from the metallic-blue tones, beaded bottle display at the bar, and layered plaster ceiling modelled on agave petals.
This sense of botanical drama unfolds throughout: screens of blue-stained, handwoven wicker curve around velvet half-moon banquettes, while textured ceramic pendants float above, alluding to the plant’s silhouettes.
Warm sandy hues, sculptural ash‑wood tables, clay pendants, and radial-patterned floor tiles transport diners into sun-bleached, artisanal stucco spaces before leading them out into a rope-chandelier‑lit patio that feels like a secret garden retreat. The result is an immersive journey in which each area of the restaurant feels distinct yet unified by a narrative of natural form, texture, and cultural story.
Bishop’s Lodge, New Mexico
A&D: Nunzio Marc DeSantis Architects and HKS Interiors
Bishop’s Lodge strikes a delicate balance between authentic Southwestern heritage and contemporary comfort. The design thoughtfully restores historic adobe structures — built in the 1860s — while integrating newer lodge‑style volumes that echo the terrain’s organic curves.
Interiors lean into the soul of the region: exposed timber beams, kiva fireplaces, rough‑hewn beams, natural clay (adobe) walls and Navajo textiles create warm, textured spaces. Throughout the property, design touches pay homage to indigenous artistry and local culture, bringing authenticity without kitsch.
In essence, Bishop’s Lodge feels like a carefully curated balance of imperfect, human-crafted materials and richly layered textures. Embodying the spirit of the Land of Enchantment, it invites guests into a place that’s as soulful as it is luxurious.








